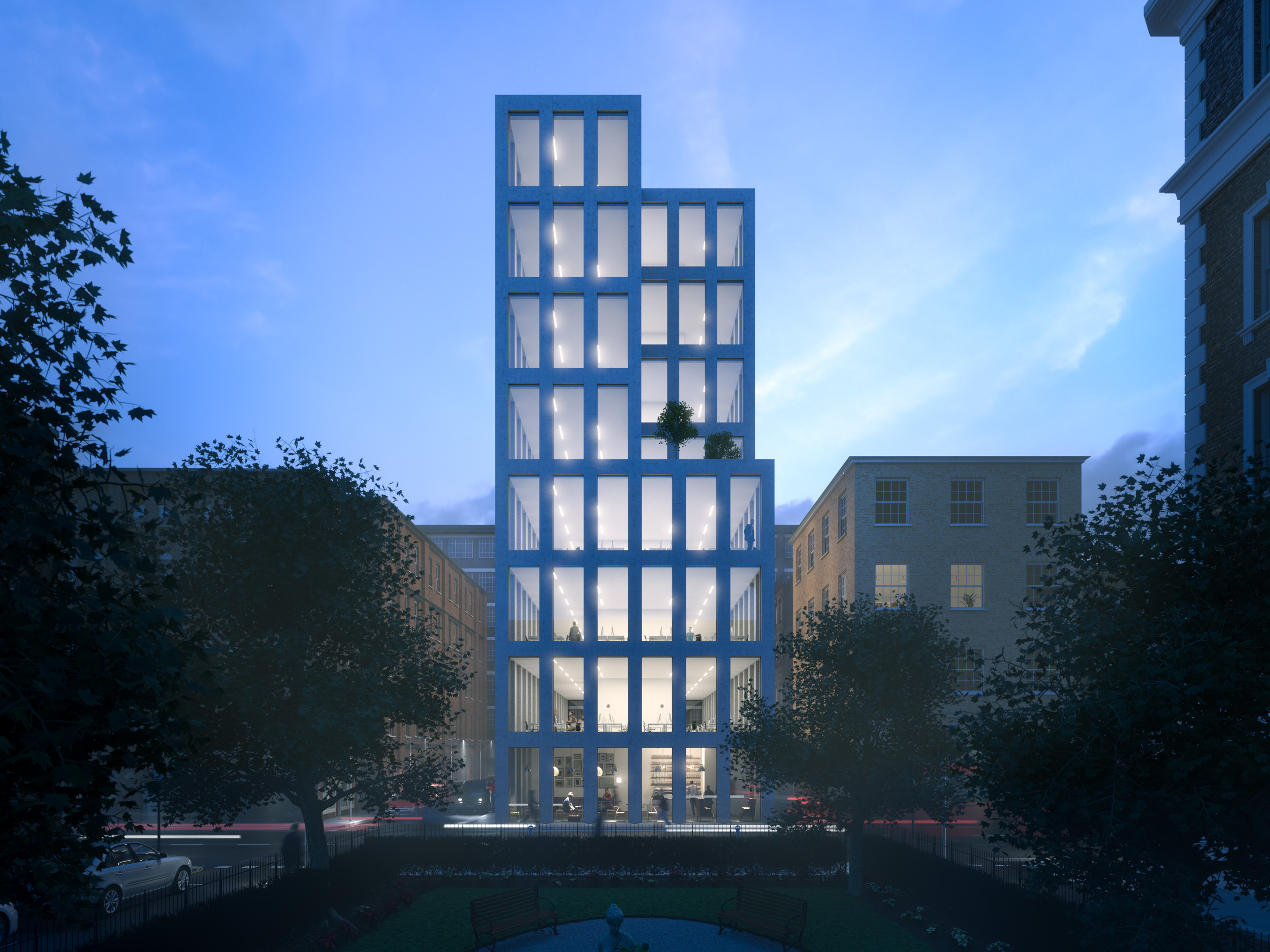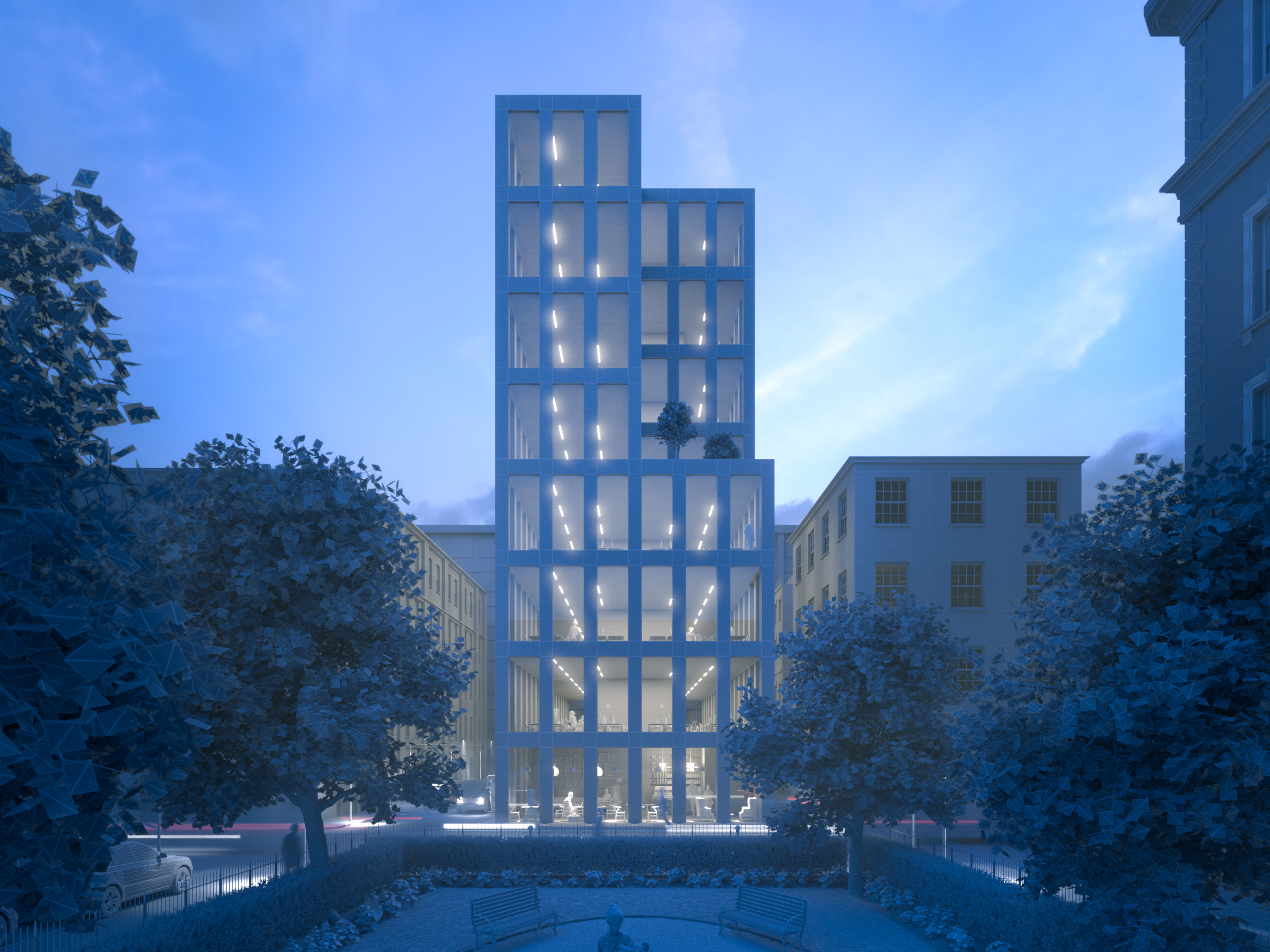This visualisation is of a proposed 8 storey office building, with retail and coffee shop at ground floor. You can compare the final image with the computer model below to see what we did in 3D. I prefer to create as much of the image as possible in the 3D model and keep photoshop work to a minimum. Partly that's just how I like to work, but it has the giant benefit that it increases our ability to adopt client changes as late into the process as possible, and minimise the impact of that one final tweak to the design.
tower
Penthouse /
The High Life
A new series of images of a Tokyo penthouse.
The model has been built in 3DS Max with the towers in the foreground being created using Itoo Software’s railclone and forest pack. You can see a tutorial for populating the floors of the towers here.
Furniture and props have come from a variety of sources. The books are nearly all from model+model and distributed using their excellent Bookmanager plugin. The rug in the living space is Paul Smith Carnival created with Vray Hair.
The Tokyo skyline is from photographs taken from CGTextures and applied as a VRay Light material with the sky masked out. The scene is then illuminated with Peter Guthrie’s 0707 sky.
After the Rain /
A recent architectural visualisation from the world of Whitaker Studio.








