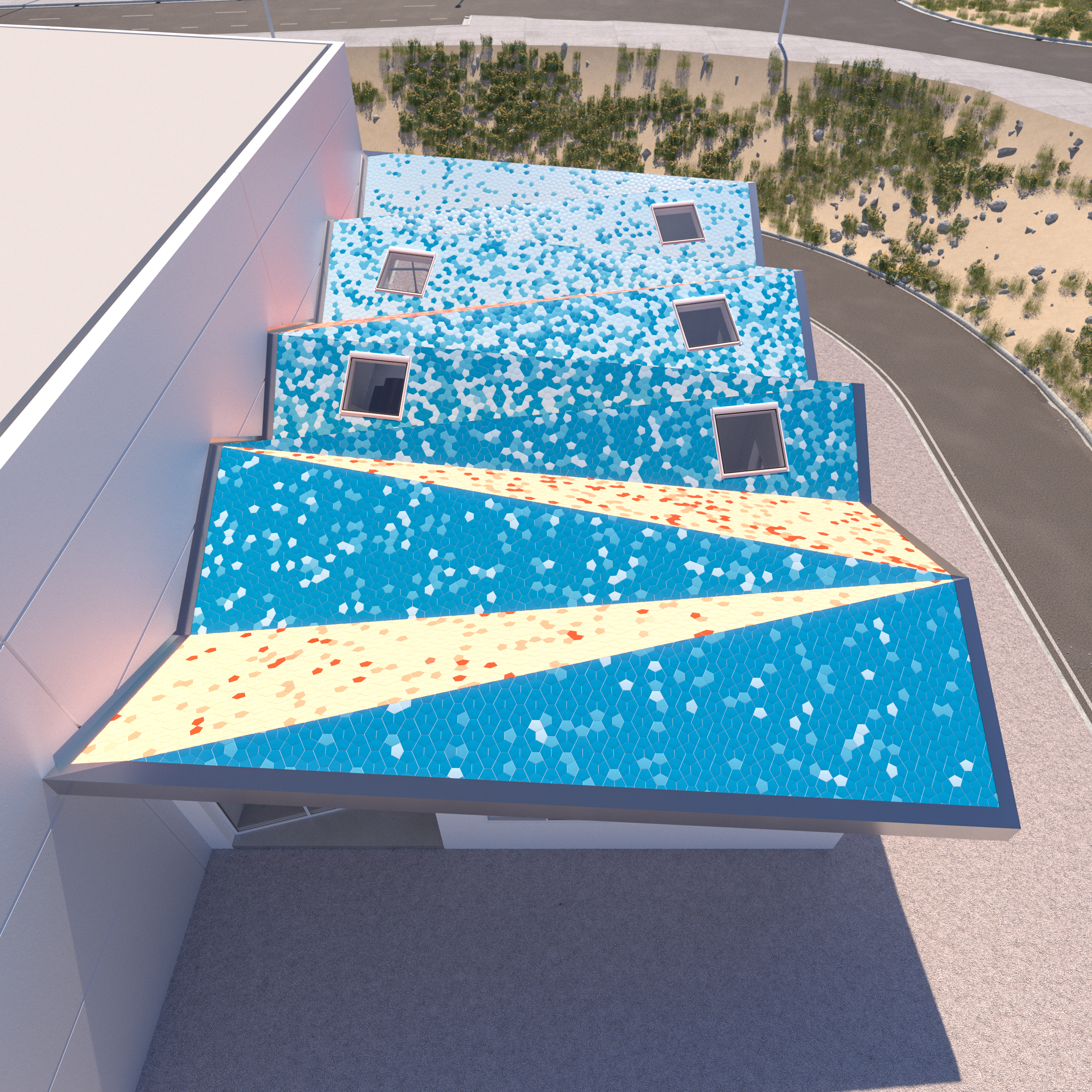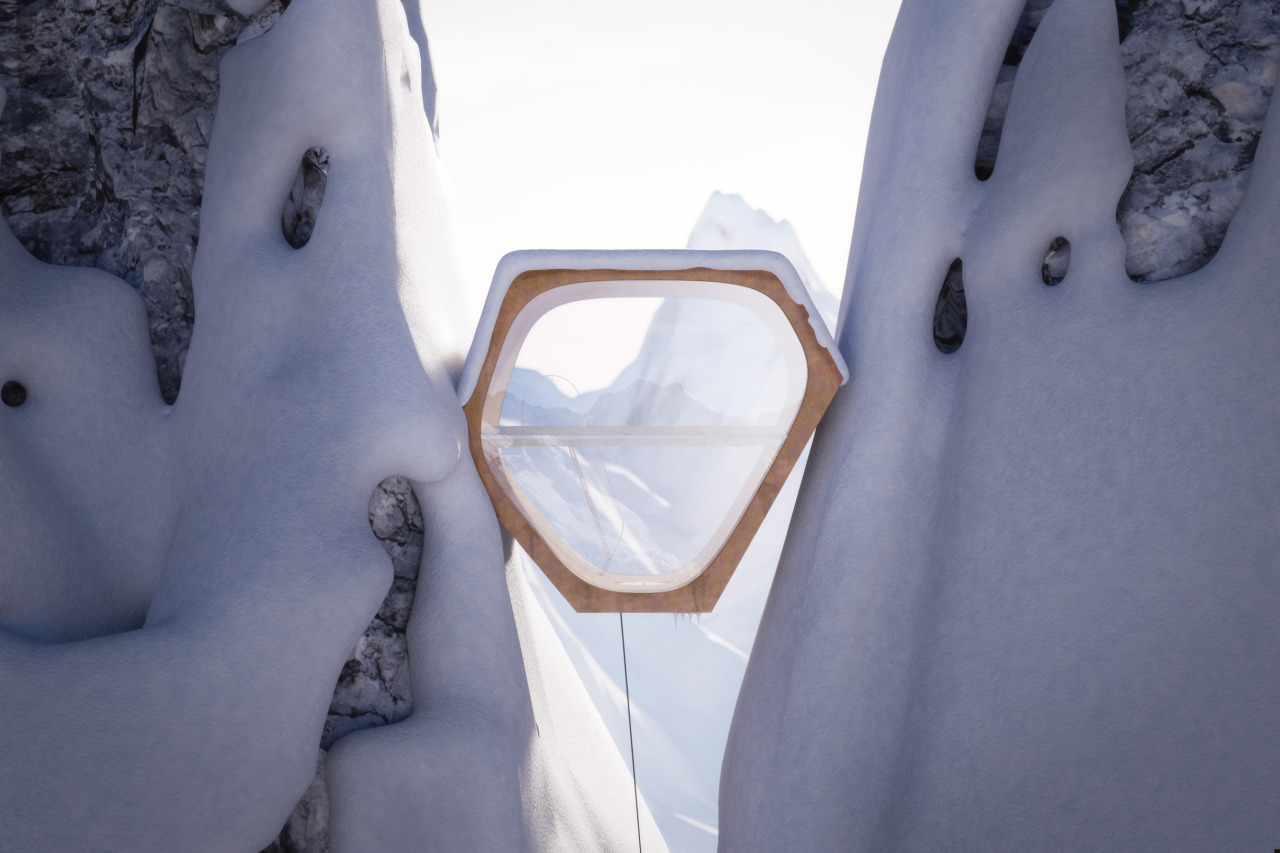I am thrilled to be joining the jury for the inaugural #ArchitizerVisionAwards, a global award honoring the best in architectural representation!
Learn more about the Vision Awards and register here: https://info.architizer.com/vision-awards
visualisation
I am thrilled to be joining the jury for the inaugural #ArchitizerVisionAwards, a global award honoring the best in architectural representation!
Learn more about the Vision Awards and register here: https://info.architizer.com/vision-awards

Over the last year we’ve been designing a small office building to accompany a new gypsum factory in Spain. Our building will house the changing rooms, laboratory, office and dining room. The inside of a gypsum factory can be a relatively dark and dusty place and so our main objective has been to create a light filled, airy alternative to that. Working with a very modest budget we have concentrated on drawing northern light into all the spaces to ensure that there is a good quality of light throughout the day.
The material palette will be very simple, with painted concrete block for the walls, expanded metal mesh shutters over the windows and a polished concrete floor internally. On the roof we plan to use Cumella Ceramic tiles. The colours aren’t yet confirmed, but I’m inclined to be bold and go for the pattern shown…
Construction will hopefully start this autumn.




I created the Tokyo Penthouse images a couple of years ago, purely as a portfolio piece blending photography and CGI together. I was looking back at them and thought it would be good share these images of the various stages of creating the image - the raw photograph from the studio, the quick render with a 3D model person as a placeholder to help set up the shot, and then the final composition. When you're after lifestyle images of a property that hasn't been built yet, this is the creme de la creme.
Just for fun here's a 360 of the living space at the Joshua Tree Residence. For best effect view it on your phone and then spin round!



Here are 3 brand new images of the Tokyo penthouse that I was working on earlier in the summer. You can see the complete set of images on my website here.
At the start of September I spent some time in Cloud & Horse’s studios shooting with actress Jennifer Dawn-Williams. The shoot had been meticulously planned to allow the resulting photographs of Jennifer to be blended seamlessly with computer generated images of the apartment.
I will try to post soon a short animation of the post production layering of the images.

A little revisit to Hechingen to create an additional image for press articles.




This was my first ever design project at university 15 years ago. The idea for the climbers hut was based on a piece of climbing equipment that can be lodged into cracks in the rock face to arrest a climber’s fall.
The hut consists of a Cor-ten steel cage with oak cladding infill and a smooth, curved plywood interior. Once the hut has been lowered into the cliff face and has wedged itself into place the floor joists can be inserted to ensure a level surface. The lower area is for storage of equipment while the upper area is for sleeping and cooking.
I revisited the project as an excuse to experiment with particle systems in 3DS Max. The snow capping on the foreground was produced by raining over half a million particles down on the model and then turning them into a mesh. The images where rendered with Vray and a small amount of photoshop. HDRI skies are from Peter Guthrie’s shop and the rock face textures were made from images sourced from CG Textures.com

Check it out, Dezeen have run a nice article about the studio in Hechingen.


Back in October last year I entered a RIBA competition for a cricket pavilion in Yorkshire. Inspired by the rolling hills of the North York Moors the roof line dips and soars to accommodate the different functions in the building.
If you haven’t already, sign up to the Whitaker Studio newsletter and you’ll enjoy a nice picture delivered right to your inbox every once in a while - http://eepurl.com/bet89D