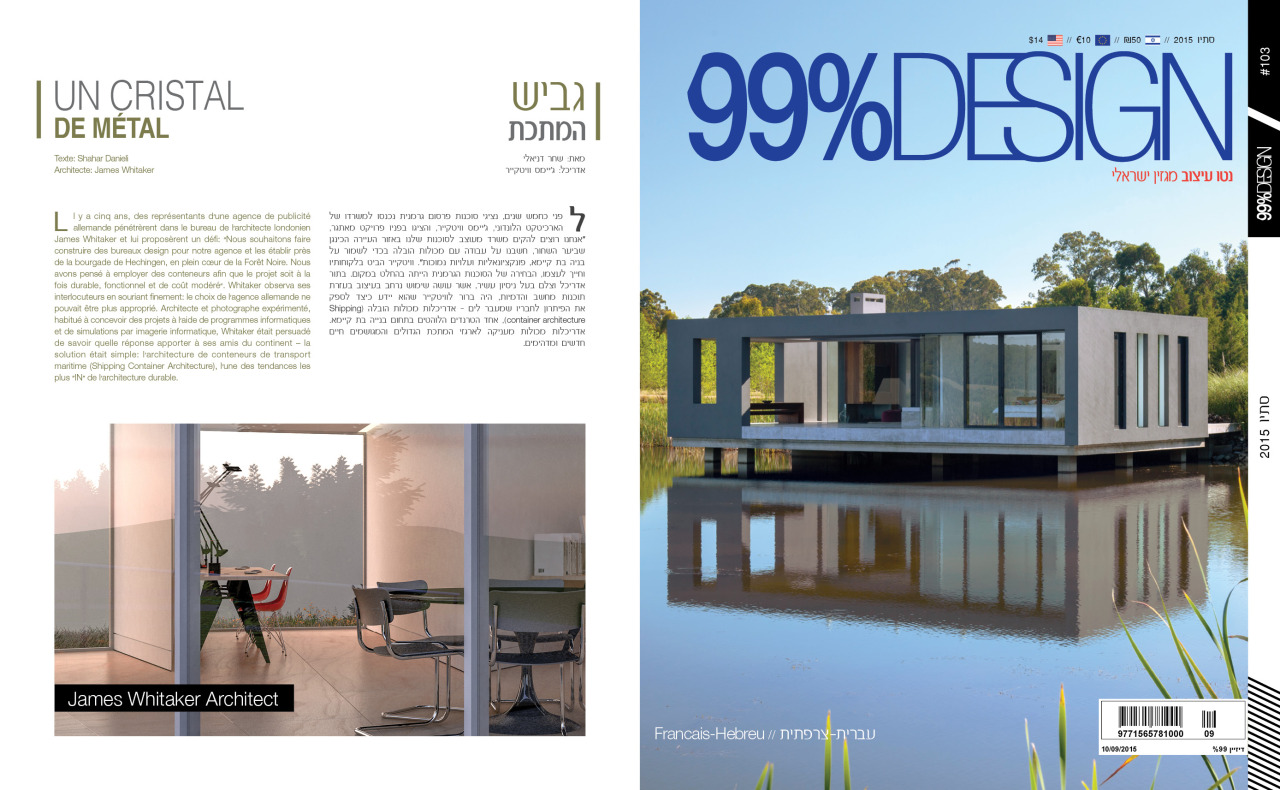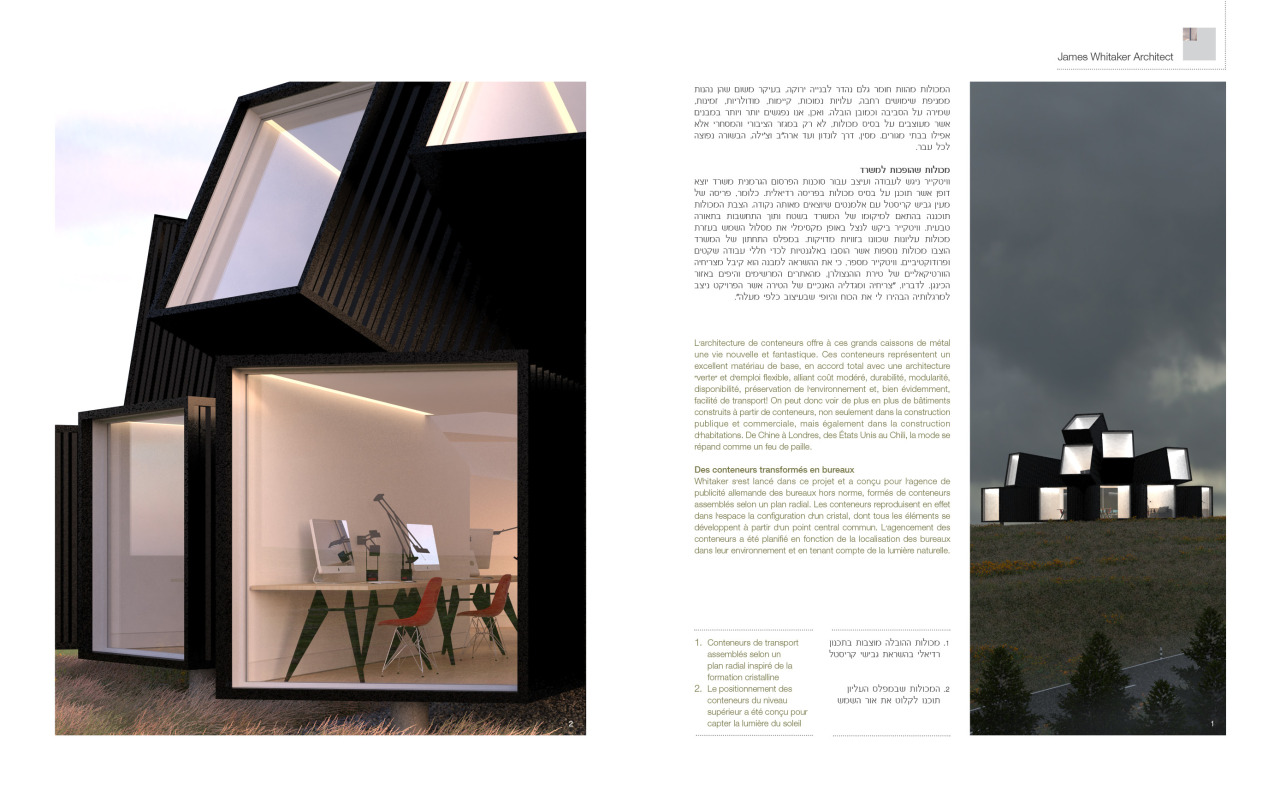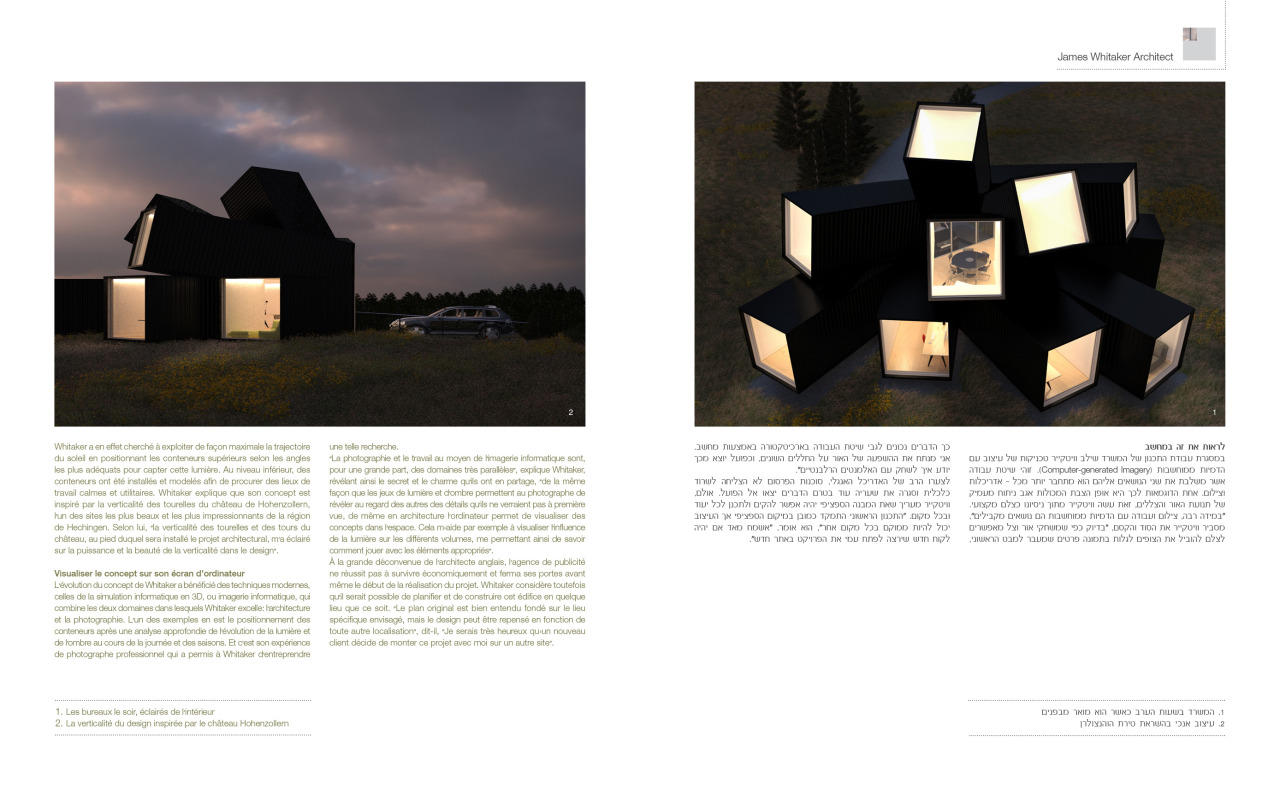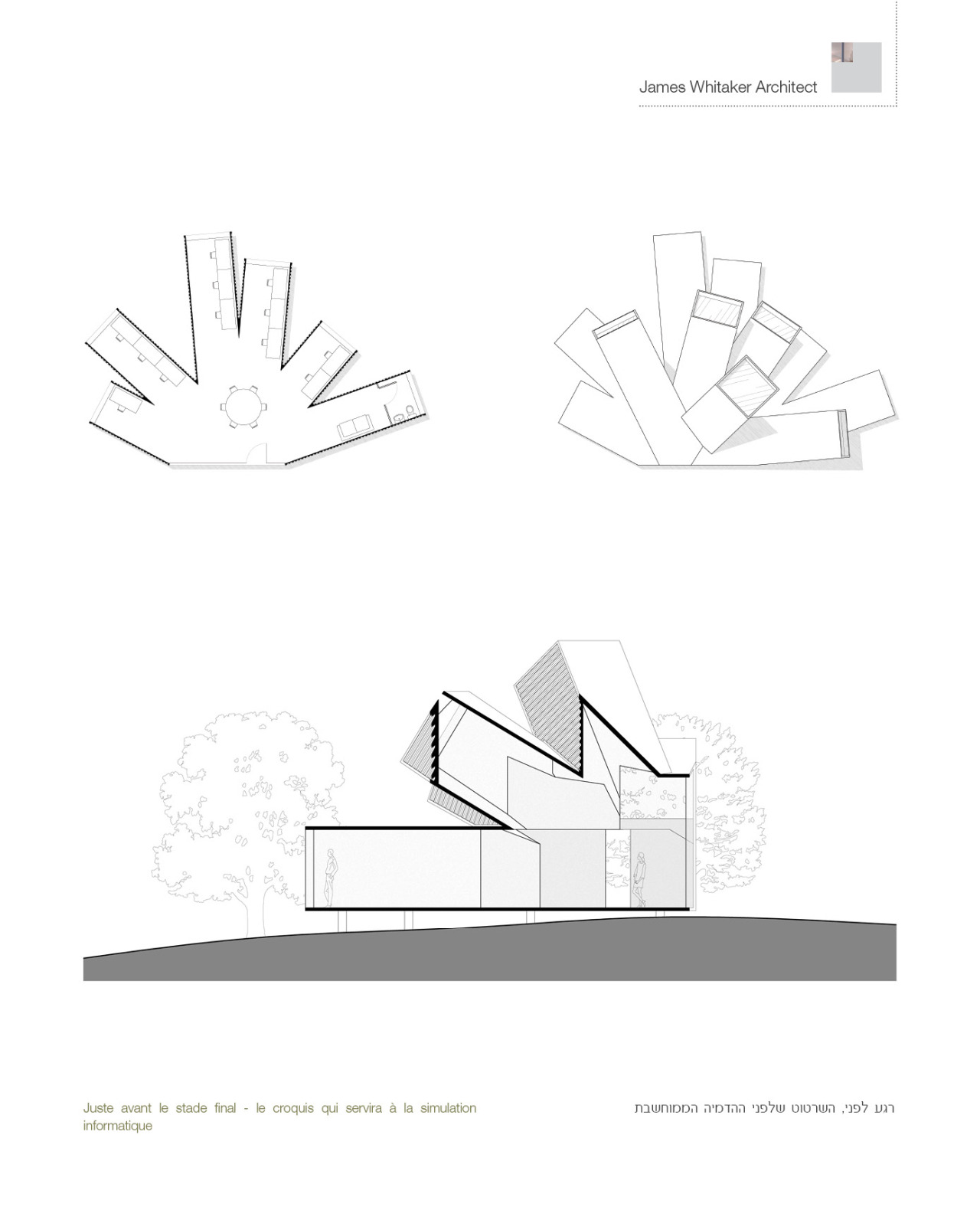Exciting to see another article about Hechingen Studio, this time in Israel based magazine 99% Design.
I think this was in the September issue…
imagery





Exciting to see another article about Hechingen Studio, this time in Israel based magazine 99% Design.
I think this was in the September issue…

As of 16th February Whitaker Studio will be expanding into the virtual world of architectural visualisations, so that we can offer imagery from conception through to completion. A small but growing portfolio of my work is available on our website and price sheets are available on request.
Hopefully see you soon.