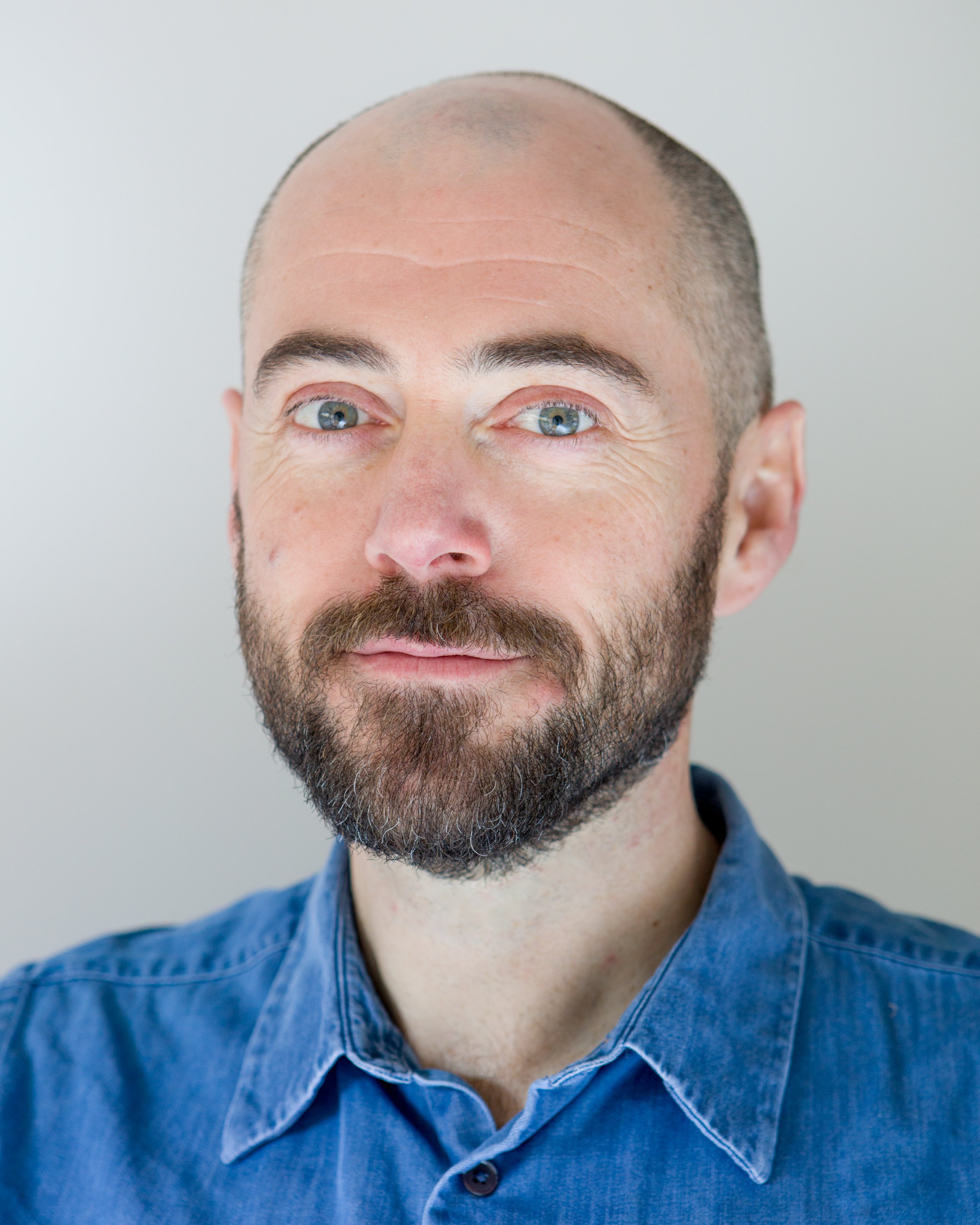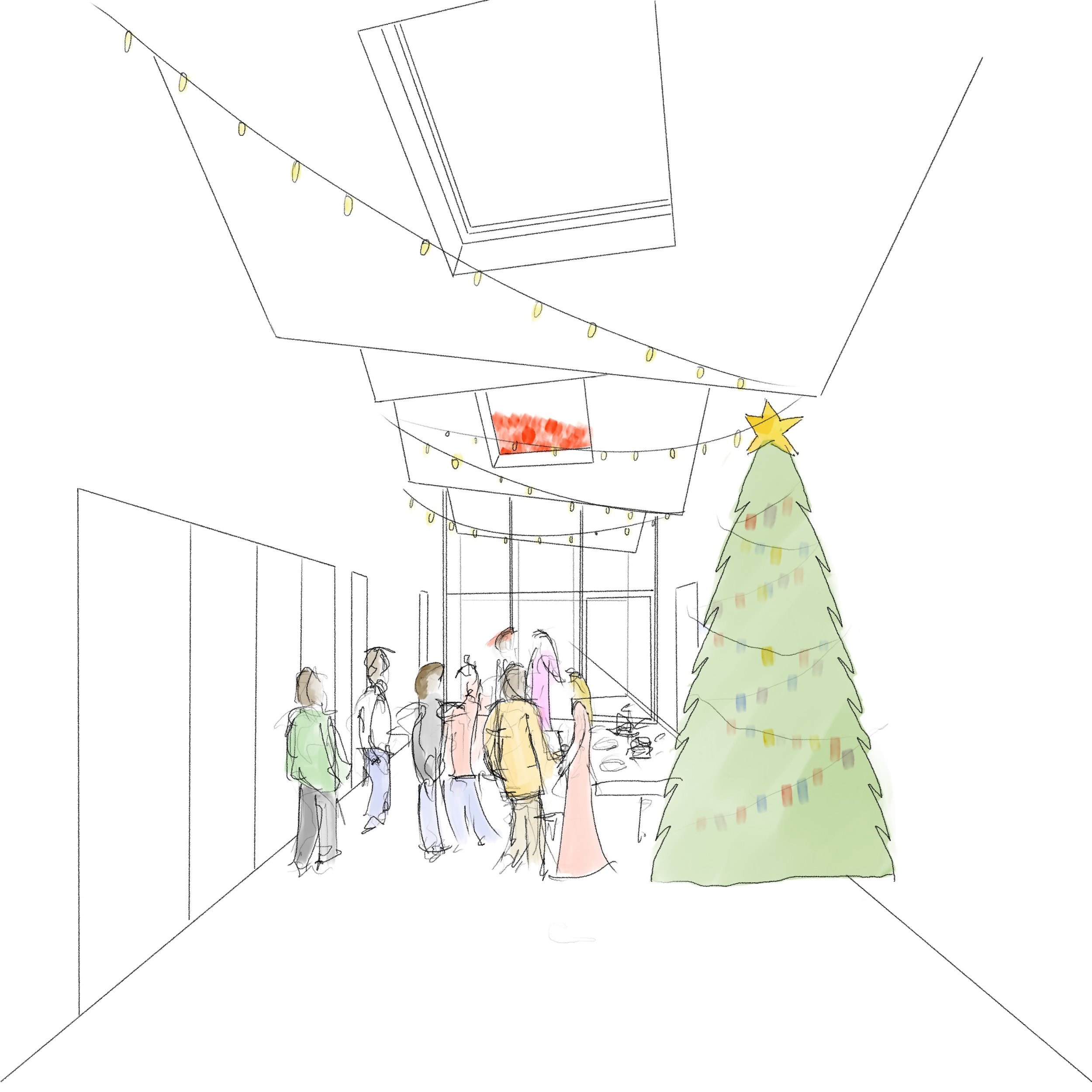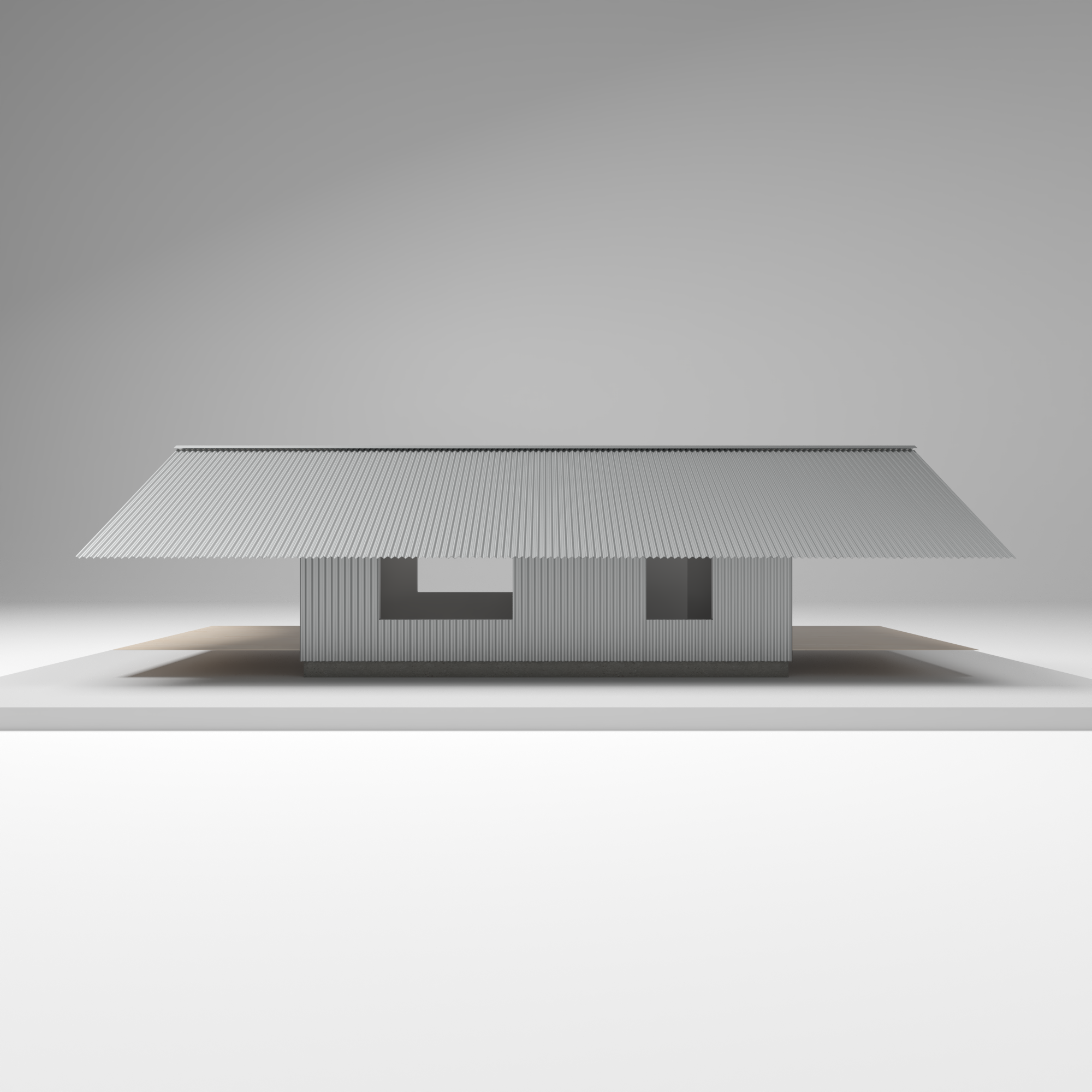A big thank you to Megan Slack for her lovely article in Homes & Gardens and kind words of encouragement.
Snapshot /
We made this about 13 years ago with a bunch of friends.
It was great fun, and we won a film festival with it!
What's Next Podcast Episode 44 /
Being interviewed for Therese-Marie Hinrichs’s podcast, What’s Next - Rethinking Architecture was a delight and a privilege.
Therese was a wonderfully enjoyable host to chat with and it was great to explore what I’m passionate about. I hope it’s as enjoyable for you to listen to as it was for us to record!
“On a planet of finite resource, if you’re going to make something you’ve got to make sure that thing is great.”
Notes
The piece of furniture in Edinburgh that I was thinking about is the Bed Box project by Oli Chapman.
The space standards set out by the Greater London Authority (GLA) that I mention are here on page 49.
The Banshees of Inisherin, which has rekindled my enthusiasm for Guiness, is terrific and well worth a watch.
Blanket /
Blanket - Art and Architecture for the Curious Mind
About a year ago I started talking with friends about starting an art and architecture magazine.
A print magazine. An old-school print magazine.
We want to create something that gives us an excuse to deep dive into some of the things that we love and are fascinated by.
Our mission is to create something that is enjoyable to read for all - something that engages a casual reader as much as the hardcore obsessives amongst us.
Over time we lost momentum though. We got daunted by what a giant task it would be to do as a hobby project.
At the start of this year we regrouped. We had a stern word with ourselves and kicked things into gear.
We’re going to do this.
Our first issue is very loosely themed around water. Very loosely.
If you know anyone who might like to contribute please put them in touch.
Container & Prefab Guide by Monsa /
Hechingen Studio featured in Container & Prefab Guide
Just before Christmas we got another lovely book through the post.
It’s a real treat to see our work in print and great to see how much it resonates.
The wonderful team at Monsa have dedicated quite a few pages to our projects Hechingen Studio and Starburst House.
A giant thank you to all involved!
Container & Prefab Guide by Monsa features Hechingen Studio and the Starburst House.
The Starburst House featured in Container and Prefab Guide
Hechingen Studio featured in Monsa’s book Container and Prefab Guide.
Merry Christmas /
Magazine For Living /
Thanks for the article Cristina!
The Starburst House in Italian magazine MFL.
French article in Batimag /
An article in Swiss magazine Batimag about our Starburst House in California.
Amongst the leaves /
Whitaker Studio’s design for a tree house at Kew Gardens in London
Another image of our competition entry for a tree house at Kew botanical gardens in London. Our aim was to allow as many people as possible to experience being high in a tree up amongst the branches listening to the wind in the leaves, feeling the texture of the bark and seeing the insects and birds up close.
Low-cost Desert Living /
Model of Casa Milagro by Whitaker Studio, a low-cost house for the Californian desert. To keep costs low the internal space is as compact as possible, but supplemented by covered outdoor space at each end of the house. The long south side of the house has large eaves to shade the house reducing its need for mechanical cooling.
12 months ago a lady got in touch saying that she would like to retire to the desert, to a plot of land that she bought with her late husband. The only catch is that her budget is very tight.
To begin with I dismissed it, thinking the task impossible, the budget too low, but the emails kept coming.
Now I’ve got the bit between my teeth. I want to see if there is anyway we can make something work. And not just anything, but something that is low-cost, low-energy, low-carbon and accessible, all packaged up inside a considered piece of architecture that enhances day to day life.
The task might yet prove impossible, but I think there might just be a way to achieving something here. And if we can, somehow, make it work then we will create a design that can be reproduced for other desert dwellers in need of a low-cost home.
If you know anyone who might be interested in this project do spread the word.
Model of Casa Milagro by Whitaker Studio, a low-cost house for the Californian desert.














