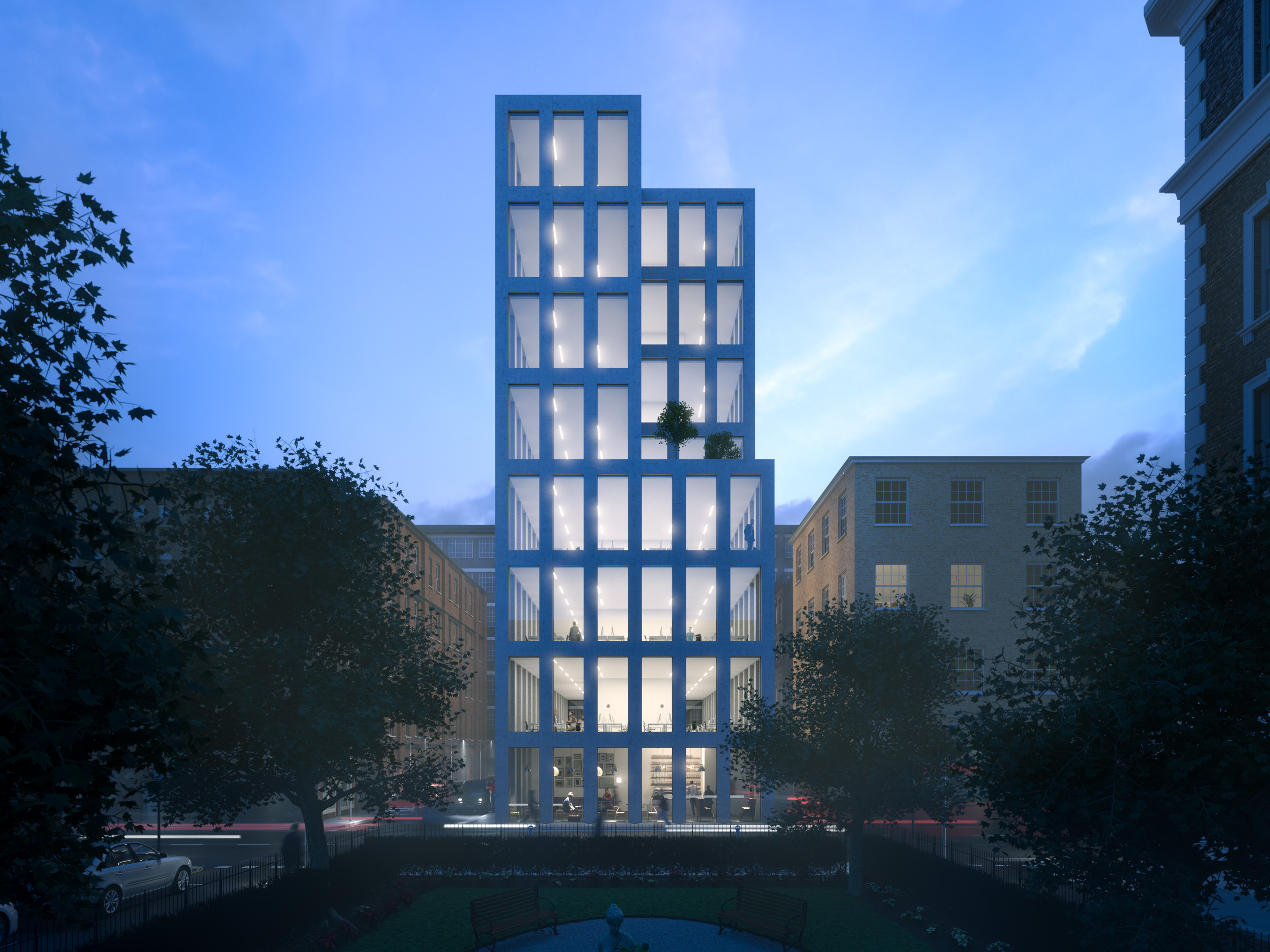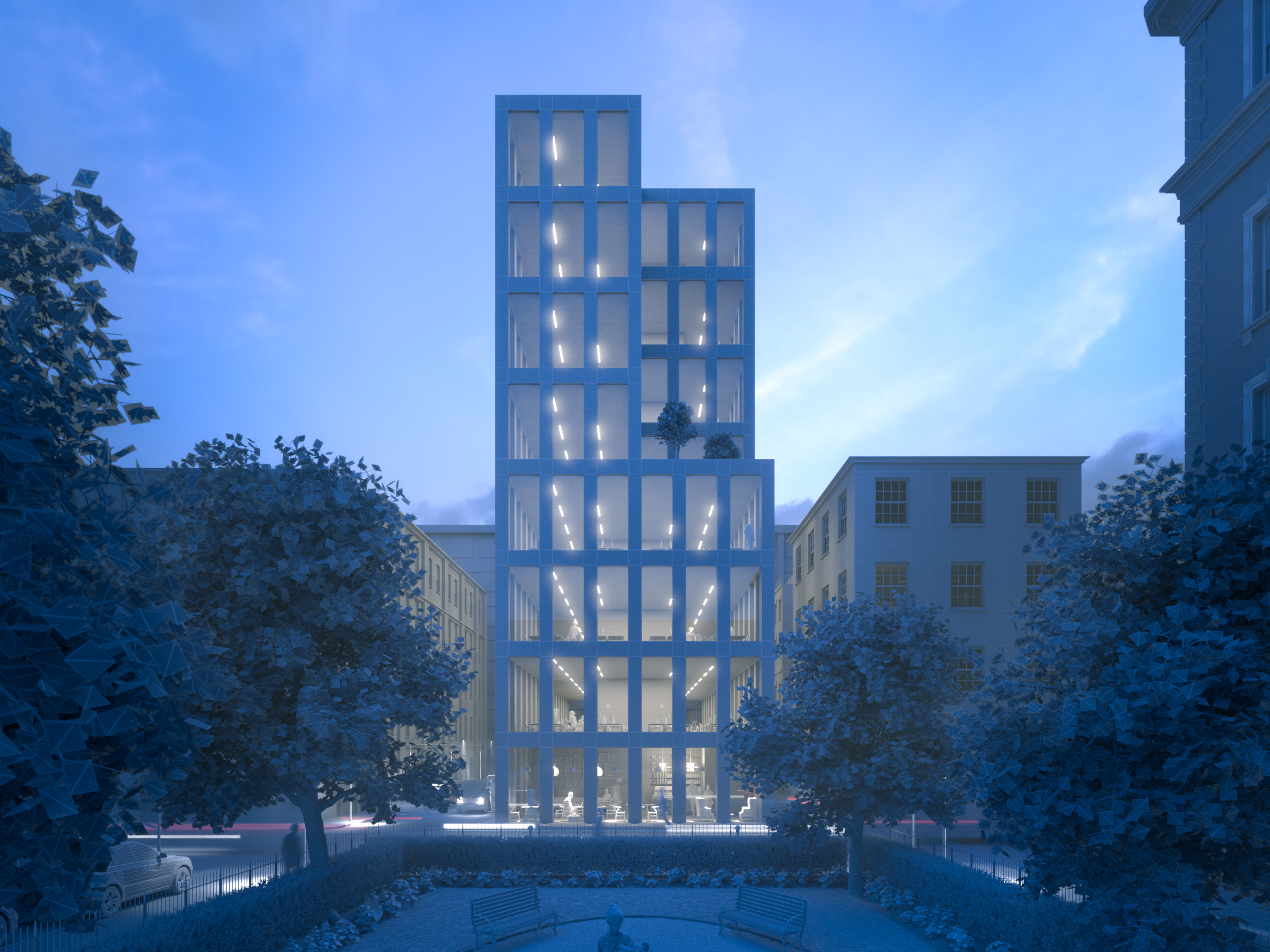This visualisation is of a proposed 8 storey office building, with retail and coffee shop at ground floor. You can compare the final image with the computer model below to see what we did in 3D. I prefer to create as much of the image as possible in the 3D model and keep photoshop work to a minimum. Partly that's just how I like to work, but it has the giant benefit that it increases our ability to adopt client changes as late into the process as possible, and minimise the impact of that one final tweak to the design.
Folding House /
I recently photographed this rather nice extension by Thomas & Spiers Architects in south west London. I believe the budget for the construction was relatively modest, yet they've crafted a really lovely space with a calm quality of light in it. I would happily move in!
For more information about the architects visit their website here.
5054 /
I've recently discovered 5054 magazine and it's well worth a look. I recommend it. Patrick Myles is in charge of art direction (previously at Blueprint and RIBA Journal) and he's done an excellent job of it. This is not your average motoring magazine.
You can see more on 5054's website and read about it in an interview with Patrick on Creative Review's website.
Two worlds collide in Tokyo Penthouse /
I've posted this in the past but, hey, it's fun. A little break down of how we merge the real and the unreal.
You can see the final images here.
Spitfire in the Dark /
I'm working on a project at the minute that needs a good Spitfire model and so having spent some time getting it looking all nice I did this for a bit of fun.
Amongst the Fields /
Yesterday I finished a set of 4 new images exploring an air museum lying amongst fields of wheat. They were a fun set to work on, especially as they provided a good vehicle for experimenting with materials. It was quite satisfying dialling in the patinated steel for the column cladding and nice seeing it against the whitewashed brickwork.
Such an expansive wheat field caused a few problems as the amount of geometry in the scene can quickly reach some pretty crazy levels. With geometry quantity under control though I invested a bit of time refining the wheat materials and I think the end result is really rich.
You can see the images in our portfolio pages here.
Virtual Dog Fight /
Here's a little test render from the next series of images that I'm working on for Getty Images. They're proving rather fun!
The Spitfire model was scavenged from somewhere on the internet, but was a little temperamental and prone to crashing Max. So having tweaked and polished it I'll add a link to my model as soon as I have a chance.
Getty Images Peer /
It's great to see Space Baby front and centre on Getty Images Peer website. It's very exciting to see it in the esteemed company of so much brilliant work. (Guy Merrill's Scottish Road Trip makes me want to jump in the car.)
You can license images from the Space Baby series here.
How to Render a Concept Model Quickly /
If you enjoyed this tutorial sign up to our newsletter to hear about future lessons and as promised in the video here is a link to some of Bernd and Hilla Becher's work.
Short of time?
Change the Future /
At home we use ecotricity for our gas and electric. We like to tread lightly. A recent mail-out from them sent me spiralling off, thinking about an image and footage that I could create.
They will all be on sale soon via Getty Images.





